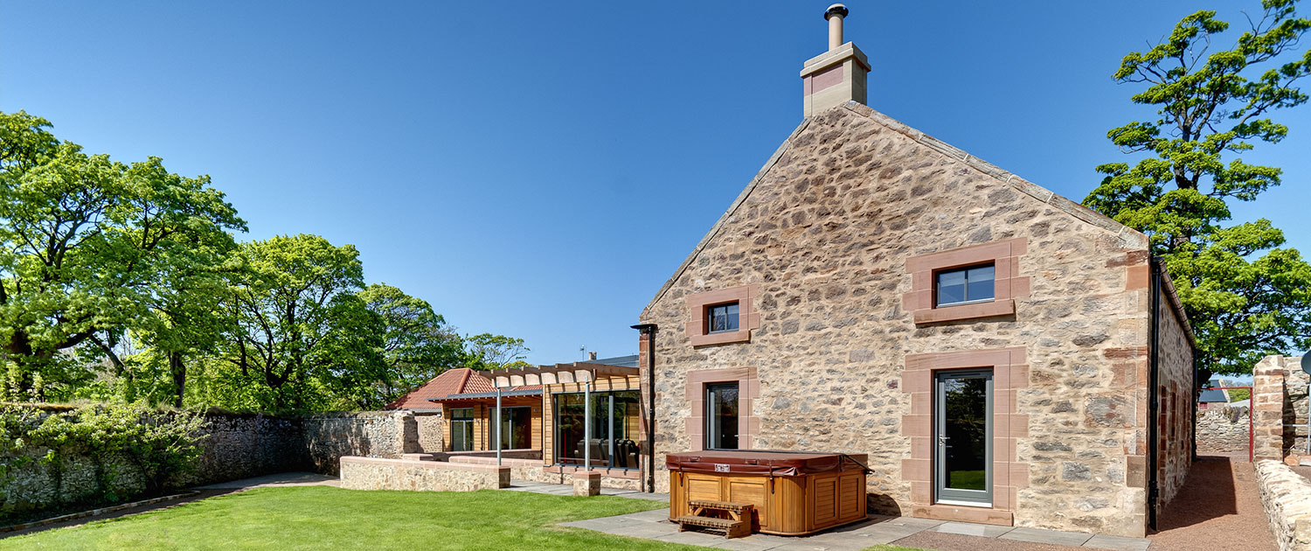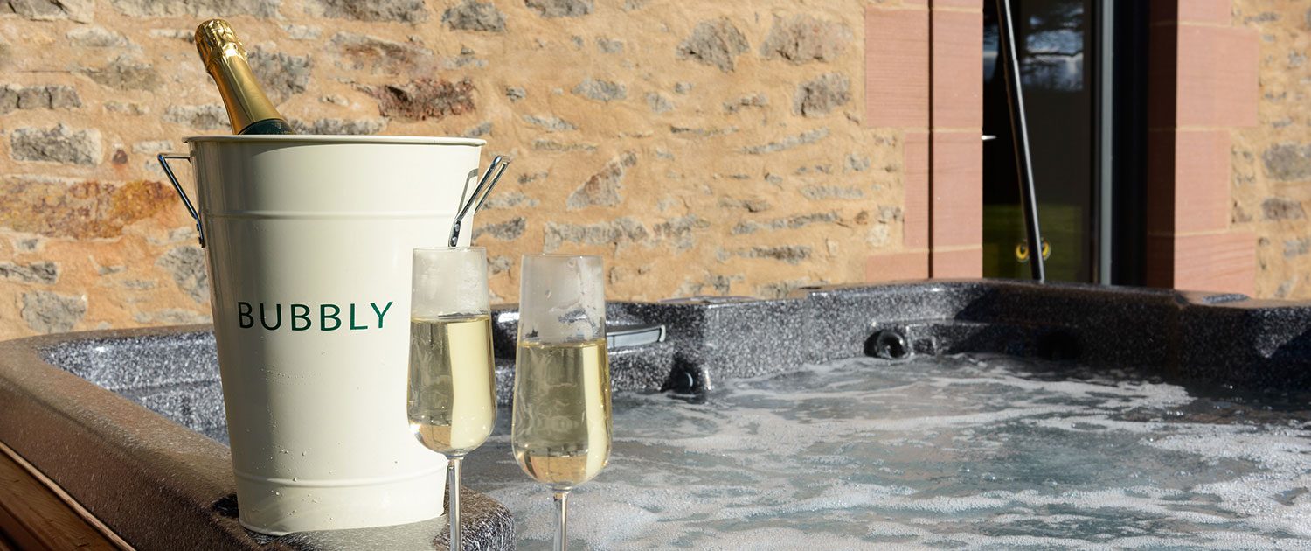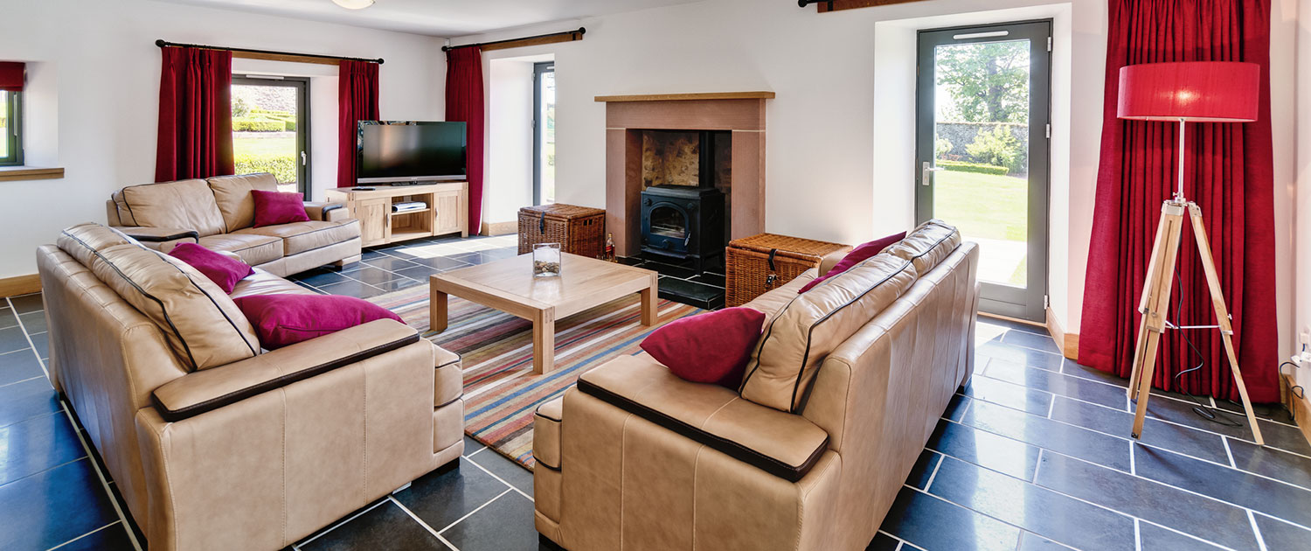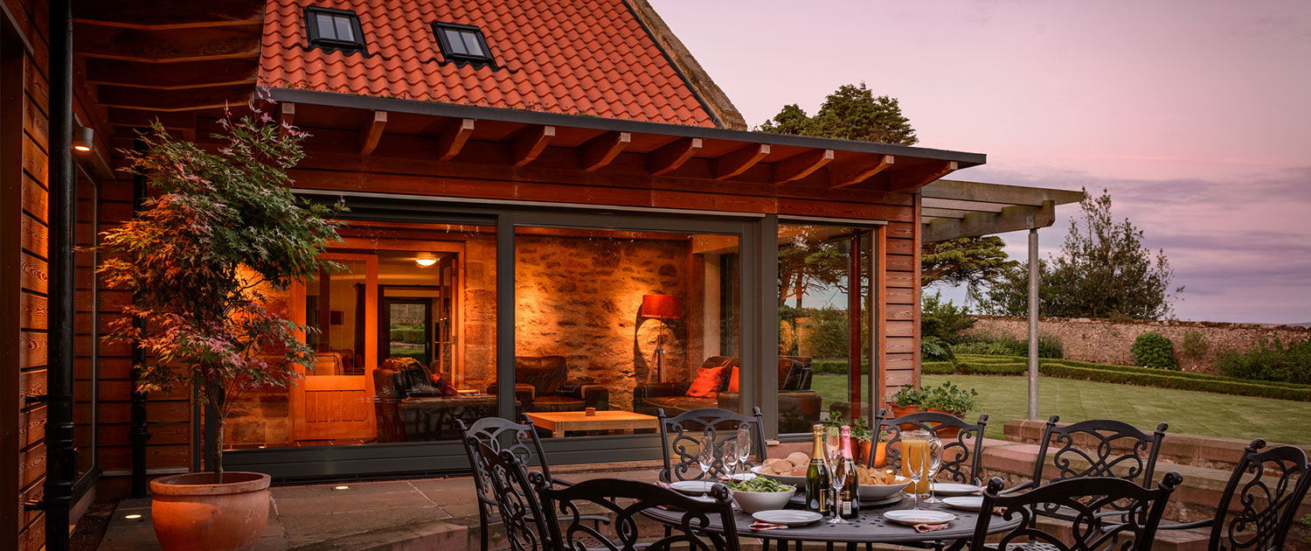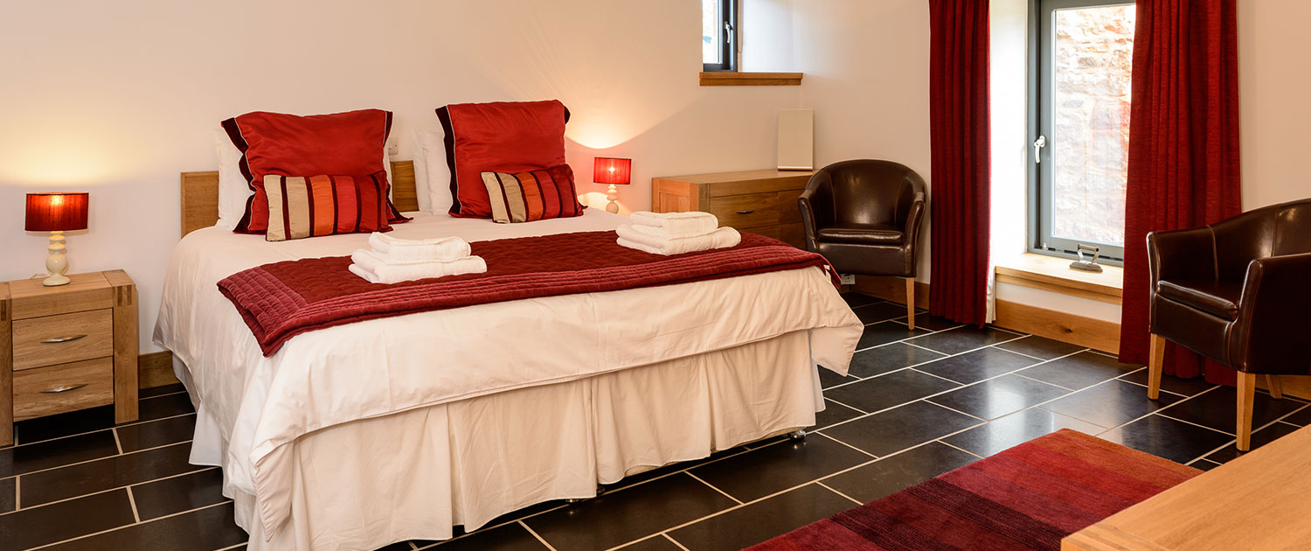Denfind sleeps up to 8 people with 2 bedrooms downstairs, and 2 upstairs all are en suite and can be super king size or twin beds to ensure your maximum comfort. The downstairs en suites have step free, level entry showers, one being large enough to accommodate a wheel chair or shower seat (can be provided). Upstairs en suites have a shower over bath.
We look forward to welcoming you. If you have any queries or require any assistance please phone 01835 822 277 or email.
Pre-Arrival
- For full details and maps of how to reach us please see the directions section of our website. www.denfind.com Alternatively, you can plan your journey by car or public transport using www.transportdirect.info; simply enter your postcode and ours, which is EH39 5AG to get directions.
- Rail and bus travel information is also on our wen site.
Key Collection, Welcome and Car Parking
- Roughly one month before your arrival I will email you with my personal contact details. I will ask you to phone or text me when you are approximately one hour away from Denfind to ensure I will be there to welcome you, give you the keys and show you round.
- Private mono blocked parking is available for 4 cars at the front door of the property. There is level entry to the house from the car park.
- The parking and garden areas are well lit at night by a mixture of motion sensor lights at the front door, and LED wall and floor lights.
Entrance to Property
- The front door is 900mm wide.
- There is a small slope down inside the front door on to a short pile floor mat, which leads on to smooth Caithness slate tiles.
Halls, Stairs, Landings, Passageways
- These areas are well lit by a combination of ceiling and wall lights.
- The main passage way is 1620mm wide, with a gradual slope running from the sunroom to the front door.
- The main floor covering is slate tiles, with one short pile wool rug.
- The stair case has 16 steps to the first floor with a landing half way.
Sitting Room/Lounge
- The sitting room is situated on the ground floor with level entry from the hallway
- The door opening from the hall and two the sunroom is 1600mm wide.
- The room is furnished with 3 sofas, non feather cushions a low coffee table and a rug.
- Furniture may be moved, but I respectfully ask it is returned to its place before you leave.
- There is a 62inch TV, with sky package, remote controls and a DVD player.
- There a two doors 770mm wide either side of the wood burning stove, with a step down to the hot tub.
- Lighting is natural daylight and by night levels are controlled by dimmer switches, with overhead lighting used as well as standard lamps.
- There is another double door 1600mm wide leading to the sunroom.
Dining Room
- Denfind has a dining kitchen.
- Accessed from the hall onto a level slate floor, through an opening 1300mm.
- The table is not movable, with 8 free standing chairs.
Kitchen
- Level access from hall.
- Fitted kitchen with standard work top height.
- Please see map below.
Bedrooms and Sleeping Areas
- 2 bedrooms on the ground floor.
- 2 bedrooms on first floor
- All with zip and link beds.
- All doors 900mm wide
- Slate tiled floors, with one rug.
- Furniture may be re- arranged.
Bathrooms, Shower-rooms and Toilets
- Two en- suites on ground floor, one with wheelchair activity space, step free, room for a seat in shower 800mm opening into the shower.
- Shower seat available if required
- Toilet handrail available if required
- Two ensuites upstairs, with shower over bath
Laundry/Utility Room
- Utility room accessed off hall
- Door opening 900mm wide
- Standard front loading washing machine and tumble drier
- Lit by ceiling light
- Slate floor
- Sink with mixer tap
Garden
- Paved patio area which is accessed from the hall and sunroom through 2000mm patio door, over small slope.
- Metal table and 8 chairs.
- Ground lights
- Access by flat flag stones round to hot tub and lawn.
- 3 wooden garden benches
- Some narrow gravel paths
Additional Information
- Trained assistance dogs are welcome.
- All areas in the cottage have a good colour contrast between the floor, doors and walls. Generally, doors and doorframes are dark wood and walls are light in colour.
- The mobile phone reception can be poor.
- The nearest General Hospital with an A&E unit and walk-in NHS is 12 miles away and the nearest Doctor’s surgery is 3 miles away. Further information is in the welcome folder.
- There is also a list of nearby attractions and details of their Access Statements are available on their websites.
Contact Information
| Address (Inc postcode): | Denfind House Queenstonbank Farm North Berwick EH39 5AG |
| Telephone: | 01835 822277 |
| Email: | nborthwick@denfind.com |
| Website: | www.denfind.com |
| Hours Of Operation: | Mon-Fri 9am – 7pm. Sat 10am – 6pm. Sun 11am – 5pm. |
| Local Accessible Taxi: | Information available in our welcome pack |
| Local Public Transport: | Information available in our welcome pack |


