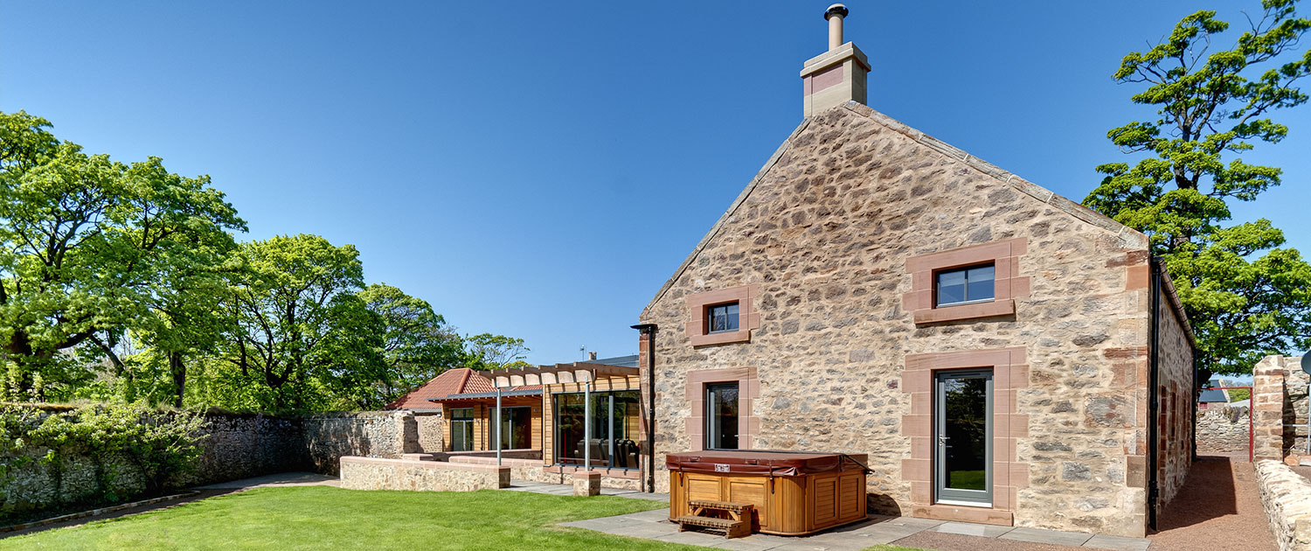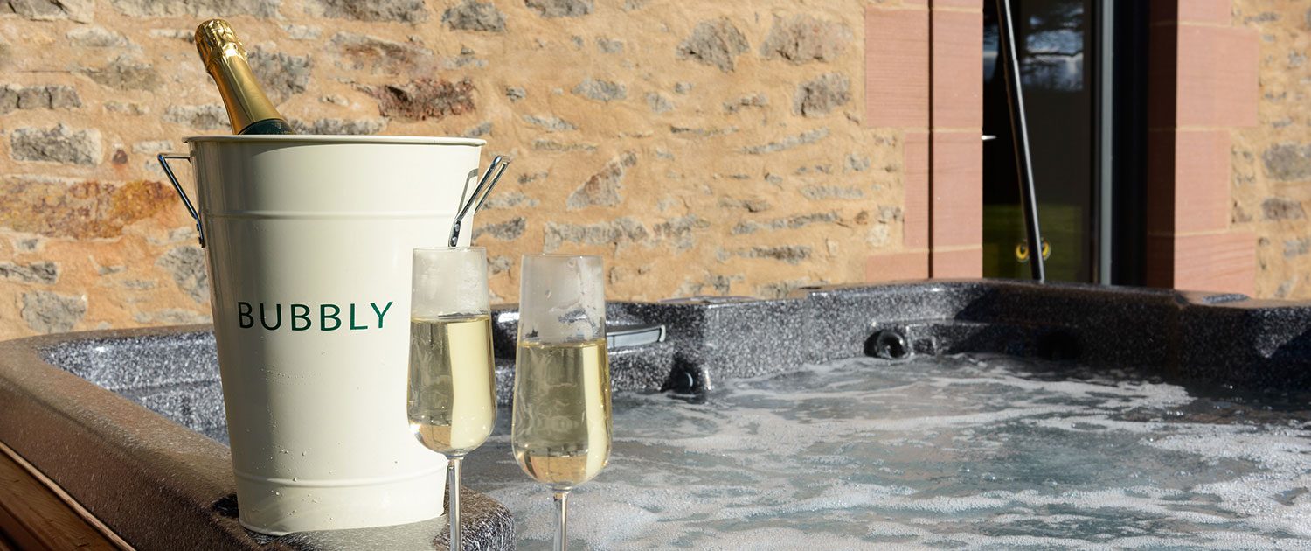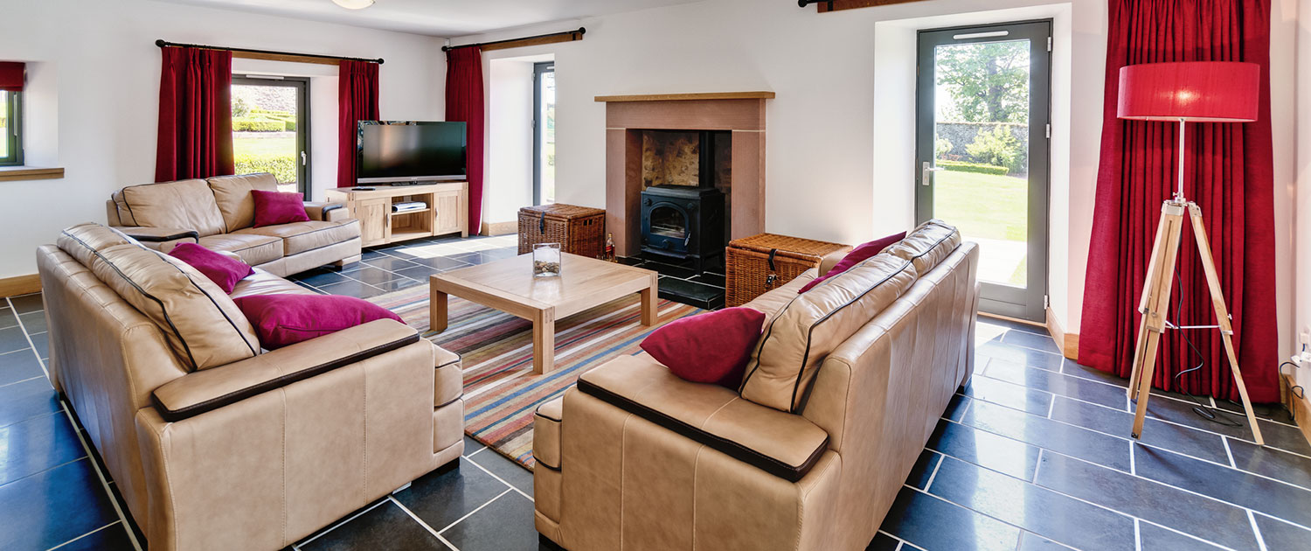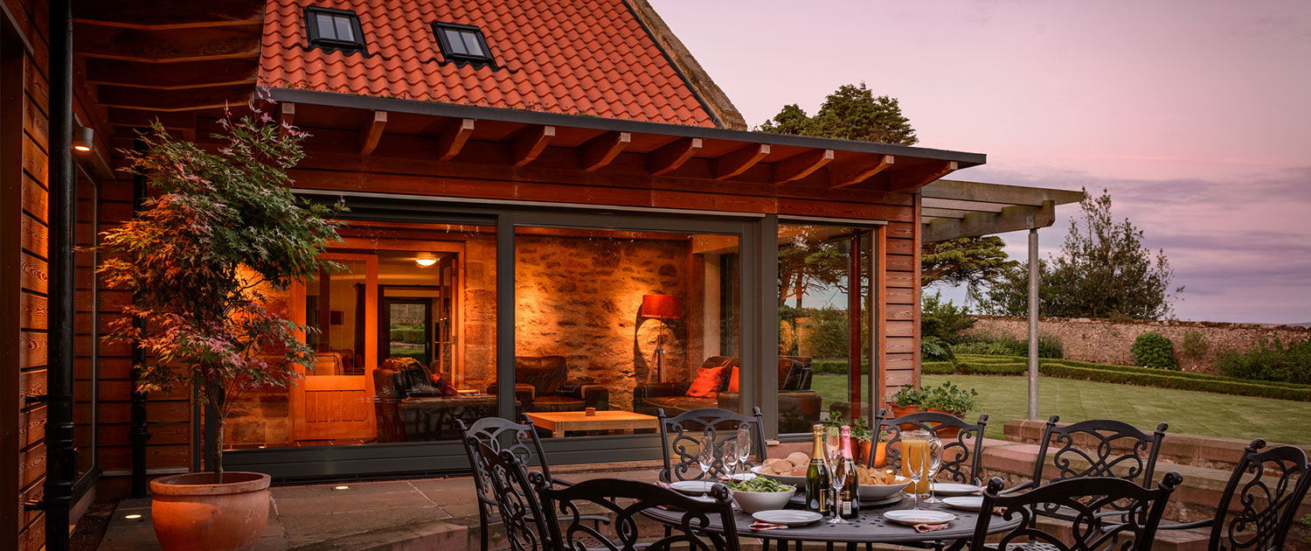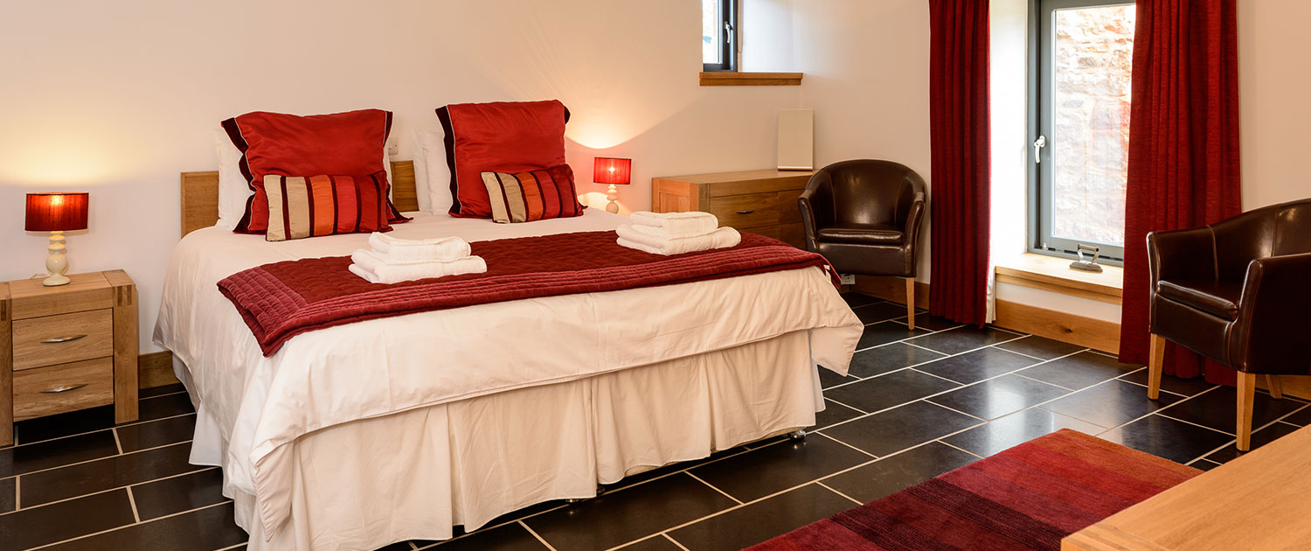- The front door is 900mm wide.
- There is a small slope down inside the front door on to a short pile floor mat, which leads on to smooth Caithness slate tiles.
Halls, Stairs, Landings, Passageways
- These areas are well lit by a combination of ceiling and wall lights.
- The main passageway is 1620mm wide, with a gradual slope running from the sunroom to the front door.
- The main floor covering is slate tiles, with one short pile wool rug.
- The staircase has 16 steps to the first floor with a landing halfway.
Sitting Room/Lounge
- the sitting room is situated on the ground floor with level entry from the hallway
- The door opening from the hall and two the sunroom is 1600mm wide.
- The room is furnished with 3 sofas, non-feather cushions a low coffee table and a rug.
- Furniture may be moved, but I respectfully ask it is returned to its place before you leave.
- There is a 62inch TV, with sky package, remote controls and a DVD player.
- There are two doors 770mm wide either side of the wood burning stove, with a step down to the hot tub.
- Lighting is natural daylight and by night levels are controlled by dimmer switches, with overhead lighting used as well as standard lamps.
- There is another double door 1600mm wide leading to the sunroom.
Dining Room
- Denfind has a dining kitchen.
- Accessed from the hall onto a level slate floor, through an opening 1300mm.
- The table is not movable, with 8 free standing chairs.
Kitchen
- Level access from the hall.
- Fitted kitchen with standard worktop height.
- Please see map on our website
Bedrooms and Sleeping Areas
- 2 bedrooms on the ground floor.
- 2 bedrooms on the first floor
- All with zip and link beds.
- All doors 900mm wide
- Slate tiled floors, with one rug.
- furniture may be re- arranged.
Bathrooms, Shower-rooms and Toilets
- Two en- suites on the ground floor, one with wheelchair activity space, step free, room for a seat in shower 800mm opening into the shower.
- Shower seat available if required
- Toilet handrail available if required
- Two ensuites upstairs, with shower over bath
Laundry/Utility Room
- Utility room accessed off the hall
- Door opening 900mm wide
- Standard front loading washing machine and tumble drier
- Lit by ceiling light
- Slate floor
- Sink with mixer tap
Garden
- Paved patio area which is accessed from the hall and sunroom through 2000mm patio door, over the small slope.
- Metal table and 8 chairs.
- Ground lights
- Access by flat flag stones round to hot tub and lawn.
- 3 wooden garden benches
- Some narrow gravel paths
Additional Information
- Trained assistance dogs are welcome.
- All areas in the cottage have a good colour contrast between the floor, doors and walls. Generally, doors and doorframes are dark wood and walls are light in colour.
- The mobile phone reception can be poor.
- The nearest General Hospital with an A&E unit and walk-in NHS is 12 miles away and the nearest Doctor’s surgery is 3 miles away. Further information is in the welcome folder.
- There is also a list of nearby attractions and details of their Access Statements are available on their websites.
Contact Information
| Address (Inc postcode): | Denfind House Queenstonbank Farm North Berwick EH39 5AG |
| Telephone: | 01381 610481 |
| Email: | LHH@LHHScotland.com |
| Website: | www.denfind.com |
| Hours Of Operation: | 9-5 Mon to Friday |
| Local Accessible Taxi: | information available in our welcome pack |
| Local Public Transport: | information available in our welcome pack |


